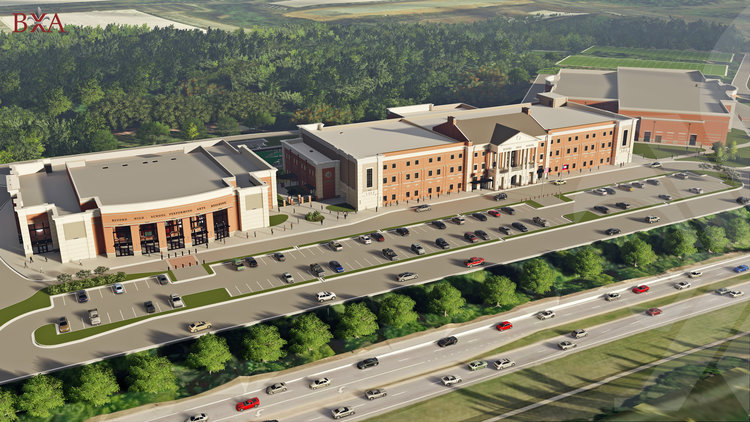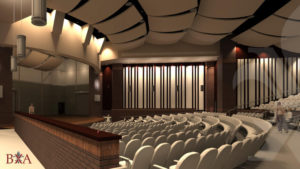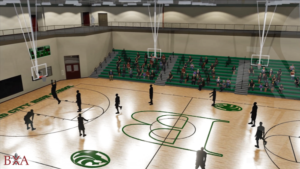By Elliott Brack
Editor and Publisher, GwinnettForum
APRIL 12, 2019 | “World class” means a lot in Gwinnett. People are coming here to view our world-class water filtration plant, plus the world-class water reclamation plant. They come here to understand more about our high quality school system, and they come here to view Gwinnett’s top tourist attraction, the BAPS mandir in Lilburn.
 Pretty soon they’ll be coming to view another world class facility, the new $80 million Buford High School, to open this August. We got a walk-through of this new school Monday, and came away fascinated by the concept and facilities there.
Pretty soon they’ll be coming to view another world class facility, the new $80 million Buford High School, to open this August. We got a walk-through of this new school Monday, and came away fascinated by the concept and facilities there.
My guide was Dennis Epps of Charles Black Construction Company, the firm which has built many Buford facilities. The new school, designed by the architectural firm of Breaux and Associates of Alpharetta, is beautiful in design. The school is divided into three distinct buildings, for Fine Arts, for Academics and for Athletics. Altogether, the school measures out at just about 400,000 square feet on Buford Highway near Robert Bell Parkway.
We started out in the Fine Arts building, where Jimmie McKeral of Blairsville is the building superintendent. Besides classrooms, there will be 22 foot high ceiling practice rooms for chorus, band, etc., each measuring more than 30×40 feet. The theatre has a 55 foot high stage, with comfortable individual seats for 800 in the audience.
Dr. Chris Fowler, the Buford school’s Fine Arts Coordinator, was in the building when we were there. He is pleased at what he is seeing: “It’s an exciting time for our entire community. This facility will serve our students and families for many decades, and the forward-thinking of our leaders is to be highly commended. This sort of facility gives us new possibilities for young people and encourages the excellence that Buford is so well known for.”
The middle building is for Academics. Parents dropping off students will use the Buford Highway entrance while buses will unload students at the center-back of the three-story building.
Brandon Hunt of Cleveland is the construction superintendent for this part of the school. Workers were beginning to unpack tables and chairs for the now-empty rooms. Equipment is state-of-the-art, from the massive cafeteria, media center and classrooms. Brandon told us: “The media center will even have a coffee house, and an area for Slurpees.” There’s even a second-floor 30×60 foot Special Event room overlooking the entrance, anticipating a place for announcements or sports commitments, or recognizing students with scholarships.
There’s LED lighting throughout the buildings. Lights go off automatically as the last person leaves a room. Work at the school has been ongoing now for nearly two years, with more than 1,000 different workmen on the project. At present, about 100 are in the final stages of finishing the building.
Once you go to the Athletic Building, which Robby Robinson of Helen is the superintendent, you find not one, but two full-size gymnasiums, all ready for play. Robinson explains: “They can be having basketball in one gym, and maybe volleyball in another.” Each gym seats 1,200, plus a walking track around the top of both gyms, with five laps around the track counting a mile.
Soon we saw the Weight Room (10,000 square feet), the football locker room (stalls for 120), athletic offices, and training room, awaiting whirlpools, and much more.
We’ll admit that by now we were somewhat exhausted, having pounded the terrazzo, luxury vinyl (looks like wood) and carpet (mostly in Fine Arts) floors for more than an hour going from room-to-room. The new Buford High School will amaze you and may already be booking people from distance areas to see what a modern high school concept looks like…..world class!
- Have a comment? Send to: elliott@brack.net













Follow Us